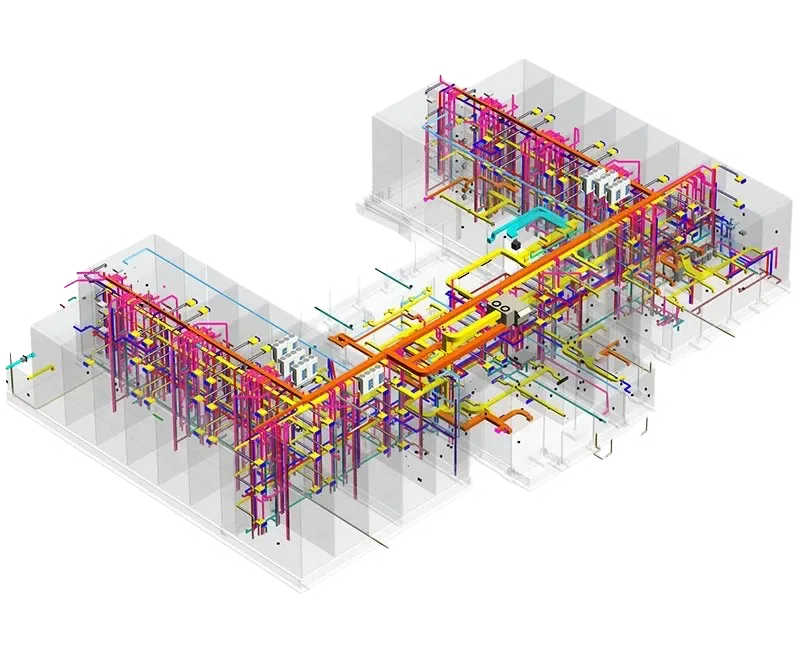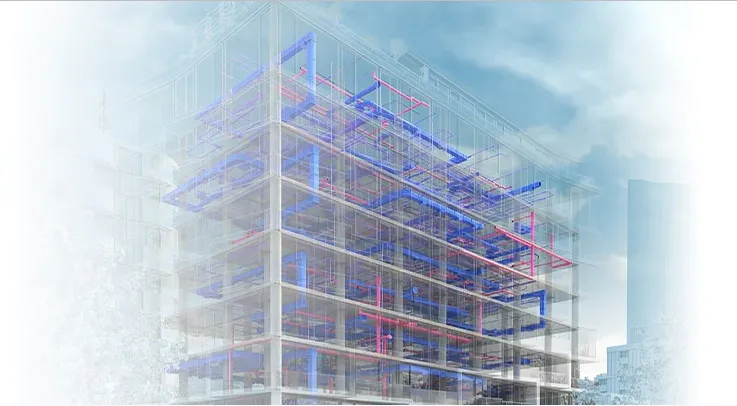
What is BIM?
Building Information Management (BIM) is a design technique, using a combination of new software and new design processes where data-rich 3D models are used for a more efficient way of collaborating the development of building design. BIM allows the design and construction team to collaborate early in the building’s design phase, addressing coordination issues before they get to the field. BIM saves time, money and gives the client an additional level of comfort. BIM can also span into the operations and management of buildings using the data embedded in the model.
At ANZ, we strive to meet our client’s BIM needs for all Mechanical, Electrical, Plumbing, Fire Protection and Structural system designs. We run our designs through a clash detection process and analyze our systems in Navisworks to produce well-coordinated designs in coordination with Architectural and Structural models.
At ANZ Consulting Engineering, we strive to meet our client’s BIM need for all Mechanical, Electrical, Plumbing and fire protection. We run our designs through a clash detection process and analyze our systems in Navisworks to produce well-coordinated designs in coordination with Architectural and Structural models.
How does it work?

ANZ uses the Autodesk software Revit to accomplish the BIM needs of a project. The Key Benefit of this software is its ability to generate all the design drawings from one data-rich 3D model. This is different from the more traditional Computer Aided Design (CAD) approach where each building system must be drawn individually using lines just like on a drawing board. Revit designs building systems using objects which are intelligent components that have real geometry and stored data that can be used to execute the installation of a building system.
